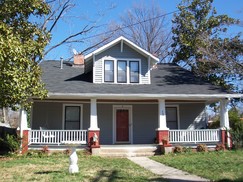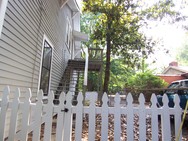|


|

|

|
|
Large spacious front sitting porch with two swings and plenty of room to entertain, read, or work. Entrance to unit B on right side of house with gated pen area.
|
|
|
748-B Chestnut Street
Available: March 1, 2025- 2BR, 1BA in a Charming turn-of-the century duplex
Built in 1910's.
2
bedrooms
•
1
baths
approx. 1200 sq. feet
 .5 acres
.5 acres
 Fence
Fence
Recently renovated Duplex House with updated gas heating, central air, hardwood floors, 8 foot ceilings and fans, and 10'x14' deck outside entry door with front sitting porch. Fensed yard and private parking off street. Nice size kitchen with lots of counter top and cabinet space provided with range, refrigerator, and dishwasher. Comes with washer and dryer located in bathroom. Off of the living room is an office room wired for cable and telephone jacks. Home is found along quiet street lined with side walks for evening walks and strolls to Fisher Park area and downtown.
$ 1475.00 per month
Directions
From Wendover: Head east on Wendover avenue to light at intersection of Church Street and turn right. Next light turn left onto E.Bessemer Ave. Next light turn right onto to Yanceyville Street. Then take first street to right onto E. Hendricks St. Then take first left onto Chestnut Street and go to nineth house on left which is 748 Chestnut St.
| Image Gallery |

View of gated courtyard and 10'x15' elevated deck shaded by Magnolia tree. Courtyard area is 10'x40'.
|

View of living room from corner looking across toward office door on left and door to hallway on right. Room is approx. 15'x18' and has computer/ study /storage room off of it. Ceiling fan overhead with hardwood floors.
|

View of front bedroom in the front dormer of house. The bedroom has two alcoves: one is a walk-in closet and the other could accommondate the bed or other furniture. Approx. 12'x15' size. Has valted ceiling fan and hardwood floors.
|

View from hallway door. This room has a door that leads to kitchen which allows this room to be used as a dining room if desired. It is across hall from LR in middle of unit. Two closets and approx. 13'x15' size w/ ceiling fan and hardwood floors
|

Kitchen is at rear of unit overlooking backyard. Not seen is the eat-in area. Ample counter tops and cabinets. Has range, refrig., and dishwasher.
|

View from entry door with washer on left and dryer in far right corner (provided with unit) and window over looking backyard. Has fiberglass shower and tub.
|
|