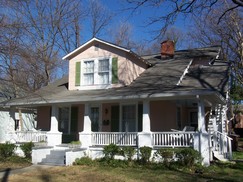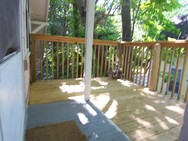|


|

|

|
|
View from street with shade tree in front. Wrap around sitting porch with two porch swings for outside enjoyment. Entrance to unit B along right side of porch.
|
|
|
754-B Chestnut St.
Available: Oct. 16, 2024 - 1.5Br,1Ba Classic Bungalow Duplex with wrap-around porch
Built in 1895.
1.5
bedrooms
•
1
baths
approx. 850 sq. feet
 .5 acres
.5 acres
1895 circa Bungalow upstairs unit with heart pine hardwood floors throughout. Spacious living room and bedroom with walk-in closet. Bonus room that can be used for an office, guest room with a day bed, craft room or storage. Eat-in kitchen with pantry, lots of cabinets, refrigerator, range, dishwasher and off kitchen is a laundry room with washer and dryer and additional storage space. Bathroom has antique cast iron claw-foot tub and shower. Central air and heat for even comfort throughout living space as well as it's own water heater (no running out of hot water to the neighbors!) Well insulated overhead with storm windows and door and attic fan. Sits on quiet street with period street lamps and large shade trees. Front sitting porch with two porch swings and covered stairs and landing for entry into unit. You feel as if you are livinging in a tree house! Off street parking with motion and dust to dawn lights for added security as well as double sided deadbolts. Minutes walk to downtown Greensboro, farmers market, and many other activities in the downtown area as well as convenient to the universities, but not in their undergrad living areas. Well maintained and updated for current conveniences but with the charm of the 1890's.
$ 1150.00 per month
Directions
From Wendover: Head east on Wendover avenue to light at intersection of Church Street and turn right. Next light turn left onto E.Bessemer Ave. Next light turn right onto to Yanceyville Street. Then take first street to right onto E. Hendrix St. Then take first left onto Chestnut Street and go to sixth house on left which is 754 Chestnut St.
| Image Gallery |

Entry door and elevated deck over looking the side yard. Has the feel of living in a tree house! Approx. size is 5x9 ft. At foot of stairs in the front covered porch with porch swing. Comfortable outdoor living!
|

View from kitchen looking back across living room toward entry door and deck. Large room approx. 12x18 ft. with hardwood floors and blinds.
|

Front large size bedroom with walk in closet. Large windows for lots of light and hardwood floors and blinds.
|

View from living room door into kitchen with door on right leading to laundry / storage room with washer and dryer. Kitchen has refrig., range, and dishwasher along with pantry and lots of cabinets.
|

Nice size bathroom with antique claw foot tub and shower ring. Notice antique medicine cabinet with dual globes.
|

Versatile rear room with uses as guess bedroom, office space, or craft room.
|
|